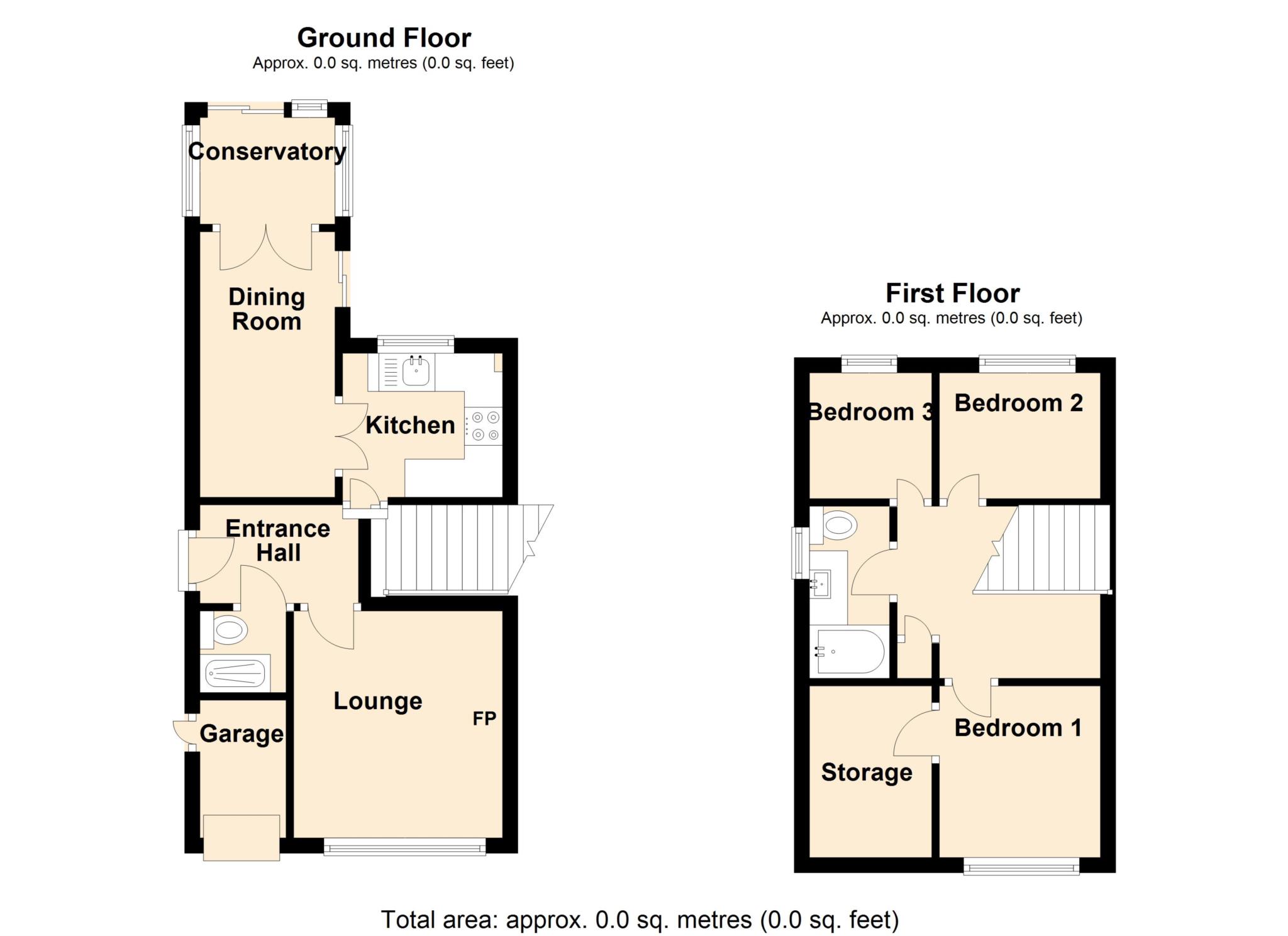- 3 Bedrooms
- Conservatory
- Garage with shutter door
- Gardens
- Detached
- Sought After Village Location
- UPVC Double Glazing
- Viewings Recommended
- Chain Free
This well-presented 3-bedroom detached house is situated in the popular village of Washingborough. Offering accommodation across two floors, this property is ideal for families or those seeking additional living space.
The ground floor comprises a welcoming entrance hall, a separate kitchen, and a large dining room with views over the rear garden. The spacious lounge offers a comfortable living area, while a partial garage conversion provides a shower room and a useful storage area. The garage features an electric roller door, providing extra security and convenience,
Upstairs, you'll find three well-proportioned bedrooms, all benefiting from access to a three-piece family bathroom suite. The property also boasts a boiler that was fitted less than 4 years ago, ensuring efficient heating and peace of mind for the new owner.
To the rear of the property, a beautifully maintained garden awaits, featuring a patio seating area and an array of flower beds that bring vibrant colour during the summer months. The garden enjoys sunshine throughout the day, providing a bright and inviting outdoor space.
This property also offers potential for a dormer loft conversion, which could create a fourth bedroom, further enhancing the appeal of this lovely family home.
Entrance Hall
With door and window to porch, built in understairs cupboard and stairs rising to first floor.
Lounge 5.57 x 3.70
With double glazed window to the front.
Dining Room 6.47 x 2.83
With double glazed sliding door opening to the rear garden, coving to the ceiling and radiator, opening to:-
Kitchen 3.60 x 3.24
With double glazed window to the rear, a fitted kitchen in a range of wall and base units with work surfaces.
Downstairs shower room 2.48 x 1.81
Conservatory 2.87 x 2.89
First Floor Landing
With double glazed window to the side and radiator.
Bedroom One 3.69 x 3.61
With double glazed window to the front, radiator
Bedroom Two 3.61 x 2.89
With double glazed window to the rear
Bedroom Three 3.09 x 2.91
With double glazed window to the rear, radiator
Dormer loft 4.27 x 2.85
Bathroom
With double glazed window to the side, chrome heated towel rail.
Council Tax
Lincoln City Council, Band C
Notice
Please note we have not tested any apparatus, fixtures, fittings, or services. Interested parties must undertake their own investigation into the working order of these items. All measurements are approximate and photographs provided for guidance only.

| Utility |
Supply Type |
| Electric |
Mains Supply |
| Gas |
Mains Supply |
| Water |
Mains Supply |
| Sewerage |
Mains Supply |
| Broadband |
Cable |
| Telephone |
None |
| Other Items |
Description |
| Heating |
Gas Central Heating |
| Garden/Outside Space |
Yes |
| Parking |
Yes |
| Garage |
Yes |
| Broadband Coverage |
Highest Available Download Speed |
Highest Available Upload Speed |
| Standard |
18 Mbps |
1 Mbps |
| Superfast |
60 Mbps |
15 Mbps |
| Ultrafast |
Not Available |
Not Available |
| Mobile Coverage |
Indoor Voice |
Indoor Data |
Outdoor Voice |
Outdoor Data |
| EE |
Likely |
Likely |
Enhanced |
Enhanced |
| Three |
No Signal |
No Signal |
Enhanced |
Enhanced |
| O2 |
Enhanced |
Likely |
Enhanced |
Enhanced |
| Vodafone |
Likely |
No Signal |
Enhanced |
Enhanced |
Broadband and Mobile coverage information supplied by Ofcom.