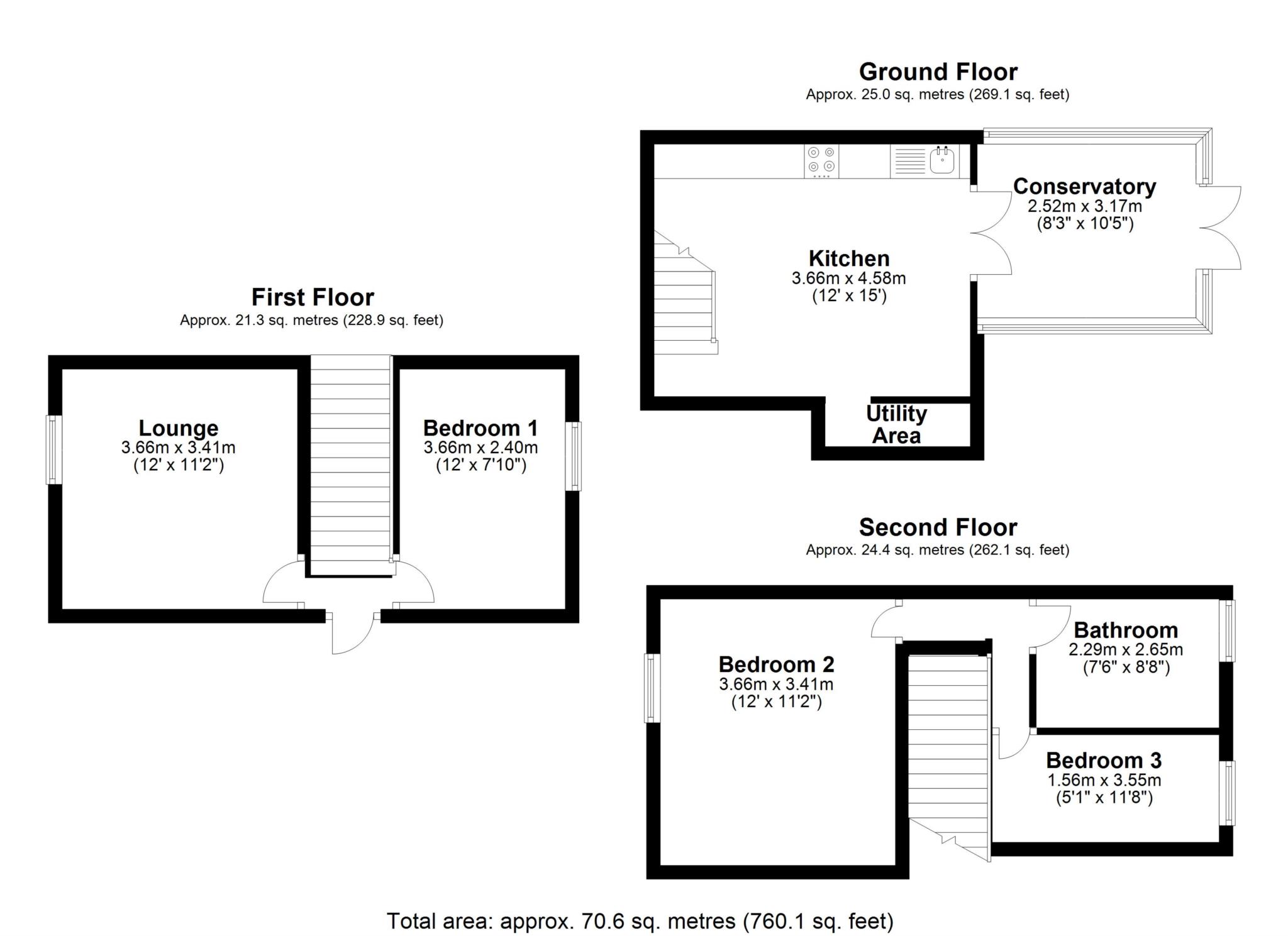- THREE BEDROOMS
- THREE STOREY PROPERTY
- UPVC DOUBLE GLAZING
- CHAIN FREE
- UPHILL AREA OF LINCOLN
- CLOSE TO UNIVERSITY OF LINCOLN
- STUNNING VIEWS OVER THE CITY
- SOLD VIA 'SECURE SALE'
- IMMEDIATE 'EXCHANGE OF CONTRACTS' AVAILABLE
- VIEWING ESSENTIAL
Pridea Sales and Lettings are proud to present to market this 3 bedroom, terraced property in the uphill area of the City of Lincoln.
The accommodation includes a well-proportioned kitchen on the ground floor, which leads into a bright conservatory overlooking the garden and offering stunning views.
On the first floor, there is an entrance hall, a comfortable lounge, and a good-sized bedroom.
The second floor offers two further bedrooms along with a family bathroom.
Outside, to the rear of the property is a decked area, with further outdoor space laid to gravel and access to the front aspect perfect for outdoor dining or relaxing.
Early and internal viewing is advised to truly appreciate the accommodation this property has to offer.
Pattinson Auction are working in Partnership with the marketing agent on this online auction sale and are referred to below as 'The Auctioneer'.
This auction lot is being sold either under conditional (Modern) or unconditional (Traditional) auction terms and over seen by the auctioneer in partnership with the marketing agent. The property is available to be viewed strictly by appointment only via the Marketing Agent or The Auctioneer. Bids can be made via the Marketing Agents or via The Auctioneers website.
Please be aware that any enquiry, bid or viewing of the subject property will require your details being shared between both any marketing agent and The Auctioneer in order that all matters can be dealt with effectively.
The property is being sold via a transparent online auction.
In order to submit a bid upon any property being marketed by The Auctioneer, all bidders/buyers will be required to adhere to a verification of identity process in accordance with Anti Money Laundering procedures. Bids can be submitted at any time and from anywhere.
Our verification process is in place to ensure that AML procedure are carried out in accordance with the law.
A Legal Pack associated with this particular property is available to view upon request and contains details relevant to the legal documentation enabling all interested parties to make an informed decision prior to bidding. The Legal Pack will also outline the buyers' obligations and sellers' commitments. It is strongly advised that you seek the counsel of a solicitor prior to proceeding with any property and/or Land Title purchase. Auctioneers Additional Comments
In order to secure the property and ensure commitment from the seller, upon exchange of contracts the successful bidder will be expected to pay a non-refundable deposit equivalent to 5% of the purchase price of the property. The deposit will be a contribution to the purchase price. A non-refundable reservation fee of up to 6% inc VAT (subject to a minimum of 6,000 inc VAT) is also required to be paid upon agreement of sale. The Reservation Fee is in addition to the agreed purchase price and consideration should be made by the purchaser in relation to any Stamp Duty Land Tax liability associated with overall purchase costs. Both the Marketing Agent and The Auctioneer may believe necessary or beneficial to the customer to pass their details to third party service suppliers, from which a referral fee may be obtained. There is no requirement or indeed obligation to use these recommended suppliers or services.
Living Room - 8'3" (2.51m) x 10'5" (3.18m)
UPVc windows with a brick base, UPVc French doors leading to rear aspect, radiator, tiled floor, UPVc French doors leading to
Kitchen/Diner - 12'0" (3.66m) x 15'0" (4.57m)
Access to Utility Area, radiator, fitted with base units and wood work surfaces and spaces for under the counter appliances. Access to Ground Floor.
Utility Area - 4'11" (1.5m) x 8'8" (2.64m)
Bedroom 1 - 12'0" (3.66m) x 11'2" (3.4m)
Window to rear aspect, radiator, carpet, built in storage
Bedroom 2 - 12'0" (3.66m) x 7'10" (2.39m)
Window to front aspect, radiator, carpet
Bedroom 3 - 12'0" (3.66m) x 11'2" (3.4m)
Window to front aspect, radiator, carpet, built in storage
Bathroom - 7'6" (2.29m) x 8'8" (2.64m)
Window to rear aspect, radiator, laminate wood flooring. Fitted with three piece suite consisting of low level WC, pedestal sink, and panelled bath with shower over
Bedroom 4 - 5'1" (1.55m) x 11'8" (3.56m)
Window to rear aspect, radiator, carpet
Council Tax
Lincoln City Council, Band A
Notice
Please note we have not tested any apparatus, fixtures, fittings, or services. Interested parties must undertake their own investigation into the working order of these items. All measurements are approximate and photographs provided for guidance only.

| Utility |
Supply Type |
| Electric |
Mains Supply |
| Gas |
Mains Supply |
| Water |
Mains Supply |
| Sewerage |
Mains Supply |
| Broadband |
None |
| Telephone |
None |
| Other Items |
Description |
| Heating |
Gas Central Heating |
| Garden/Outside Space |
Yes |
| Parking |
No |
| Garage |
No |
| Broadband Coverage |
Highest Available Download Speed |
Highest Available Upload Speed |
| Standard |
15 Mbps |
1 Mbps |
| Superfast |
55 Mbps |
12 Mbps |
| Ultrafast |
1800 Mbps |
1000 Mbps |
| Mobile Coverage |
Indoor Voice |
Indoor Data |
Outdoor Voice |
Outdoor Data |
| EE |
Enhanced |
Enhanced |
Enhanced |
Enhanced |
| Three |
Enhanced |
Enhanced |
Enhanced |
Enhanced |
| O2 |
Enhanced |
Enhanced |
Enhanced |
Enhanced |
| Vodafone |
Likely |
Likely |
Enhanced |
Enhanced |
Broadband and Mobile coverage information supplied by Ofcom.